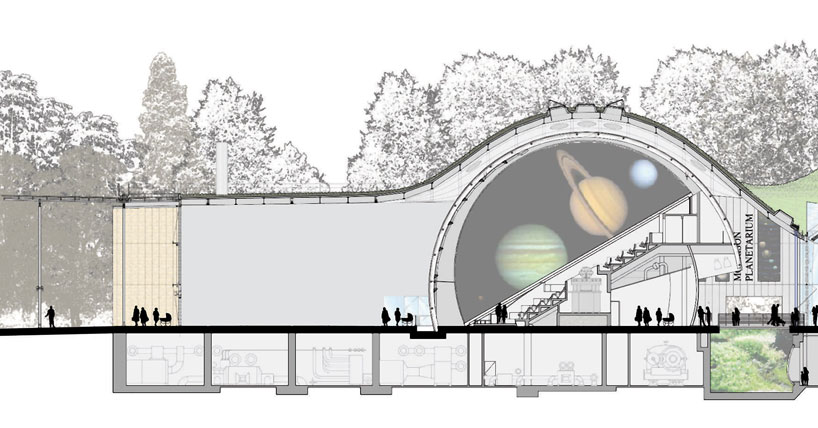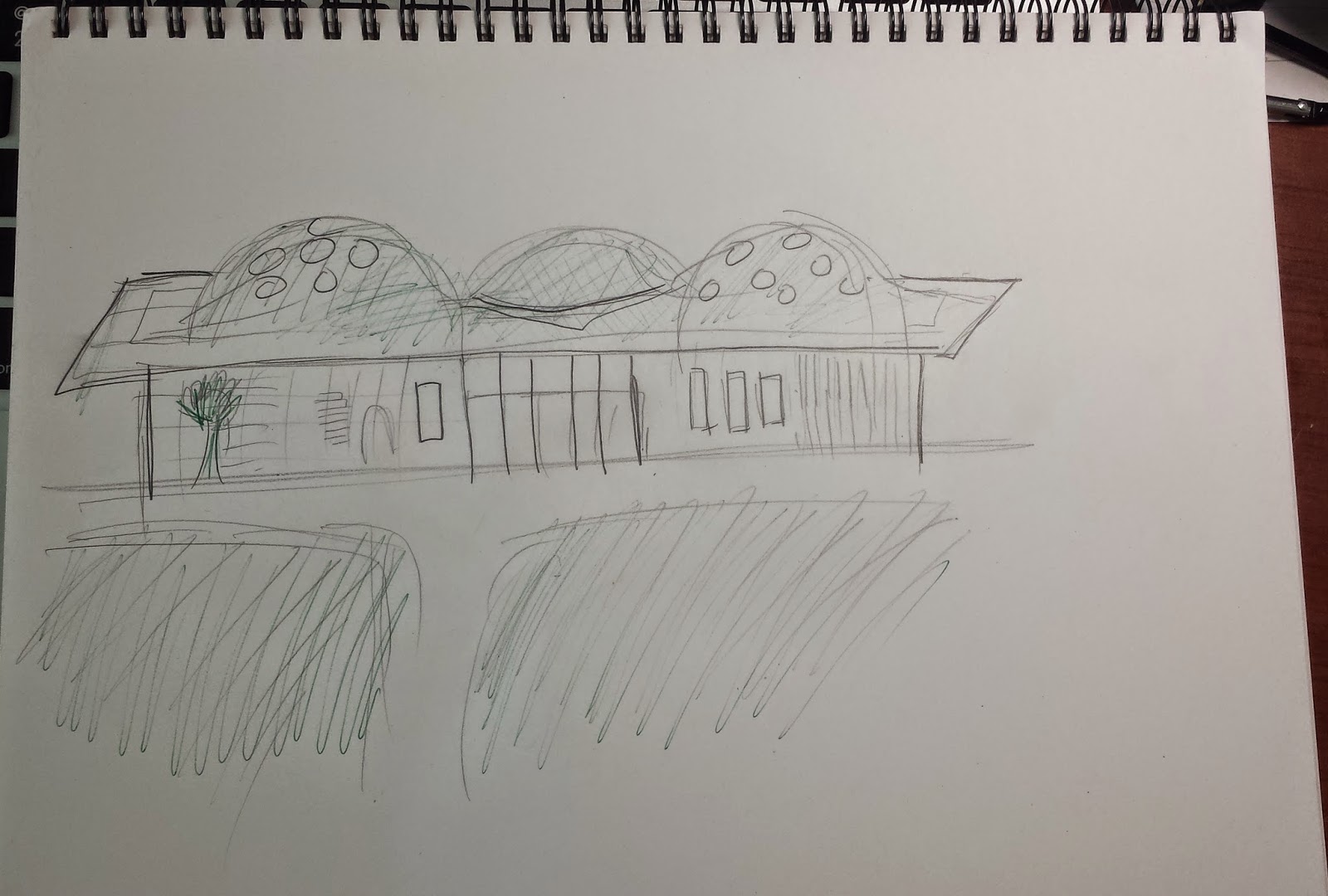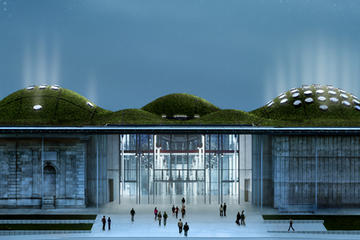Plans
 |
| [2] |
 |
| http://www.designboom.com/architecture/renzo-pianos-california-academy-of-science/ |
Sections
 |
3D image section
http://www.arcspace.com/features/renzo-piano-/california-academy-of-sciences/ |
 |
left side section [4]
|
 |
| right side [5] |
Roof Design
 |
| Roof [6] |
Refernce
[1] Floor plans, April 1 2012, "A is for Academy of Sciences"
(http://blog.themuseumofjoy.org/2012/04/is-for-academy-of-sciences.html)
[2] ArchitectureWeek, "California Academy of Sciences"
(http://www.architectureweek.com/cgi-bin/awimage?dir=2009/0121&article=environment_2-3.html&image=14065_image_7.jpg)
[3] Design boom, "California Academy of Sciences"
(http://www.designboom.com/architecture)
[4] Design boom, "California Academy of Sciences"
(http://www.designboom.com/wp-content/uploads/2013/10/CAOS-drawing-renzo-piano.jpg)
[5] Design boom, "California Academy of Sciences"
(http://www.designboom.com/architecture/renzo-pianos-california-academy-of-science/)
[6] Design boom, "California Academy of Sciences"
(http://www.designboom.com/wp-content/uploads/2013/10/roof.jpg)

















